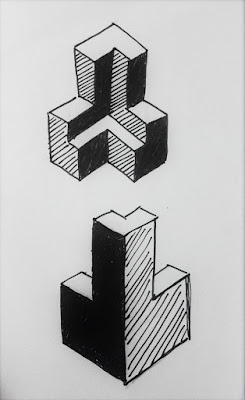tirsdag 3. mai 2016
EXP2 Submission
Links
/The Concepts + Axonometric Drawings
/Interconnected Parallel Projections
/First Draft
/Textures
/Electroliquid Aggregation + Finished Model
Dropbox:
https://www.dropbox.com/sh/afpsdxbto26o8cw/AADuLDrBeiMaH2cz88Tr-POha?dl=0
3d Warehouse Model:
Electroliquid Aggregation + Finished Model
Electroliquid aggregation:
Spatial division trough the use of positive and negative geometry.
I used this texture because it provides a contrast to the form of the structure. The playful shapes stick out when placed on a cubic surface. Some colour was added for extra effect.
Medium
This texture was also used as a contrasting element. The steep angles moves with the geometric shapes, while the orange colour blends with the surrounding concrete. The way it is mounted makes it reminiscent of a metro map, which adds to the theme of public transportation.
This wood-like texture is used to break up the structure of the rail stop. It is contrasting in material and harmonising in colour. This makes the area appear warm and welcoming rather than cold and austere, which would have been the effect from a purely concrete based structure.
Sustainability
The light rail stop follows the theme of sustainability. The concrete structure will last for decades, and it is made from local materials, thereby reducing its carbon footprint. The timber seating areas can easily be replaced following wear and tear, or re-purposed if needed. A large solar panel on top of the cantilevered roof provides energy for the information displays, and at night powers the lights. Day-to-day, this stop is carbon neutral.
The Model
By using a series of retaining walls that gradually increases in size, the main dividing wall appears less protruding without losing its monumental effect.
Strategic application of wood creates an obvious separation between circulation and seating. The shapes of the elements reinforces a clear sense of direction. The stop is offset from the main walkway and slightly elevated, thereby preventing crossing circulation from going through the waiting area.

The stop is laid out on an axis, with several implied spaces. The shape of the seating groups and the dividing walls create an illusion of division and privacy.
Interconnected Parallel Projections
Forms Generated For a Specific Situation / Universality of Design
Blurring Spatial Divisions / Geometry as a Tool For Spatial Organisation
Enduring Quality / Organic Motion
mandag 2. mai 2016
The Concepts + Axonometric Drawings
Concepts_______________
Amanda Levete
- Blurring spatial divisions
- The aesthetic and functional unified in one element
- Organic motion
- Forms generated for a specific situation
- Structural Optimisation
- The aesthetic and functional unified in one element
- Organic motion
- Forms generated for a specific situation
- Structural Optimisation
Rudolph Schindler
- Enduring quality
- Geometry as a tool for spatial organisation
- Intersecting Spatial Relationships
- Translating an aesthetic
- Universality of design
- Geometry as a tool for spatial organisation
- Intersecting Spatial Relationships
- Translating an aesthetic
- Universality of design
Axos
Amanda Levete
Abonner på:
Kommentarer (Atom)





































